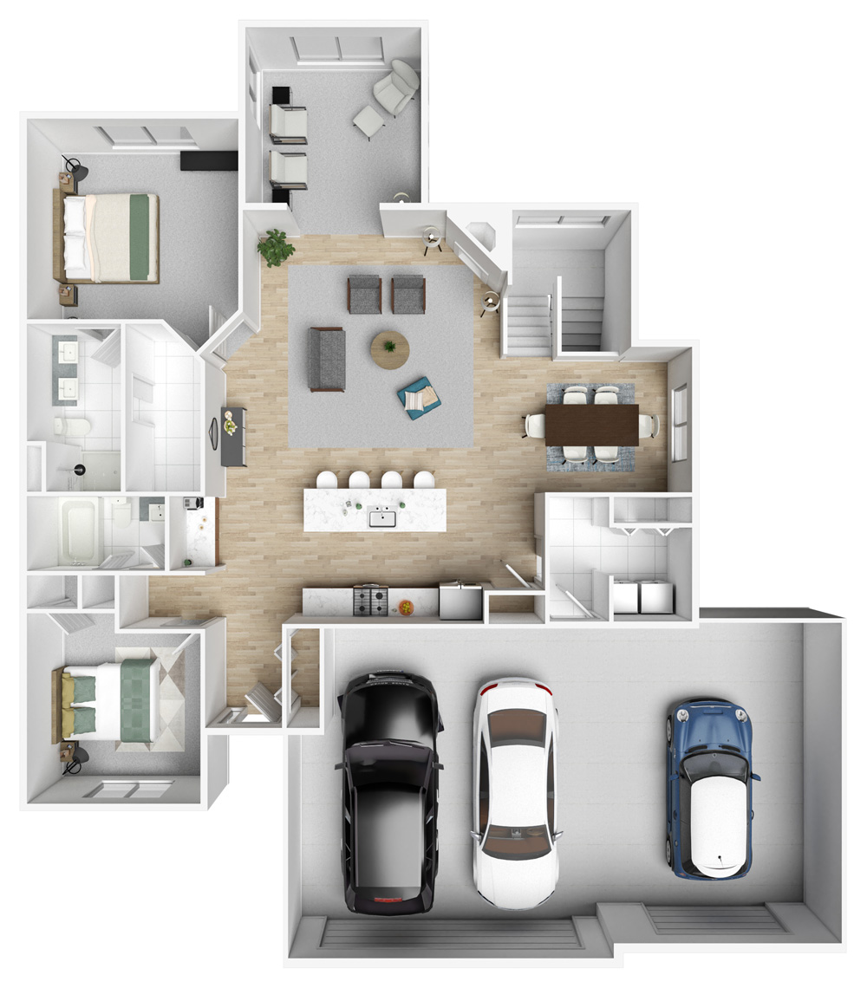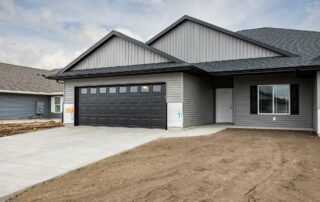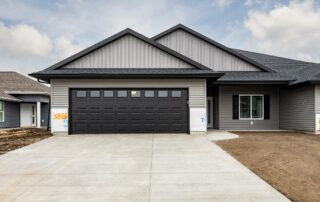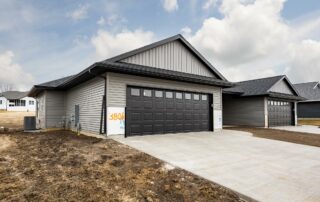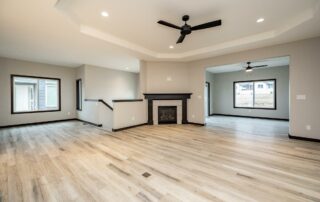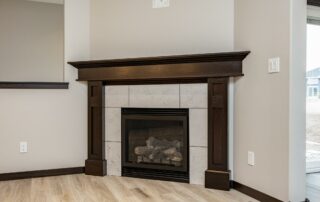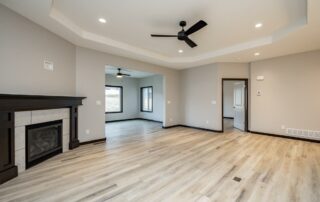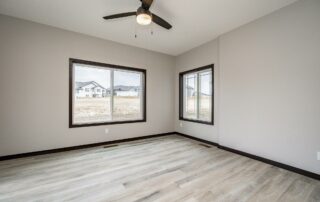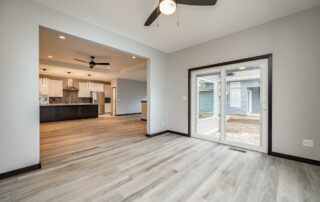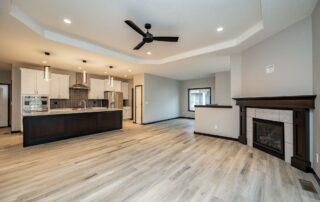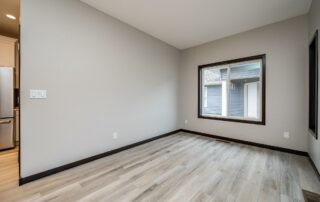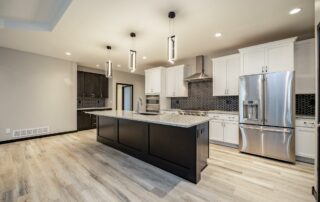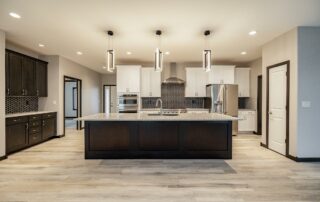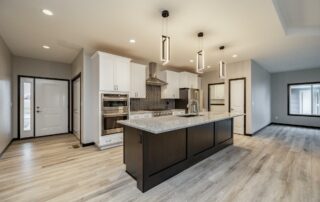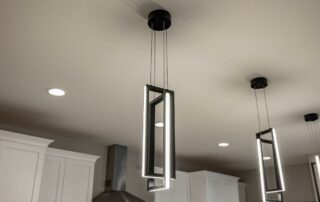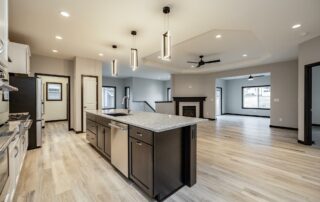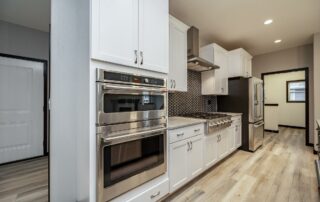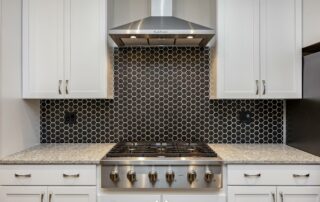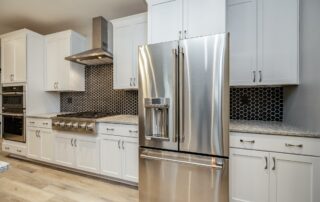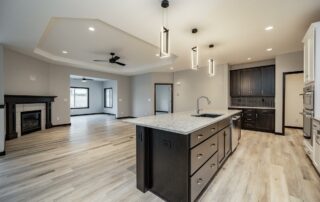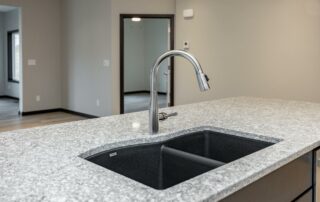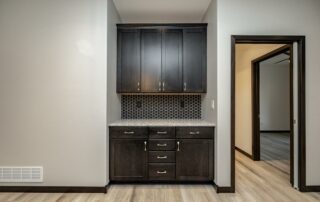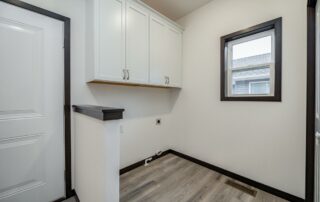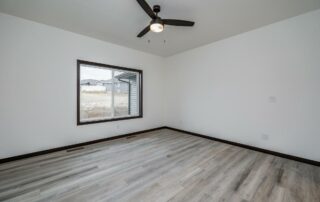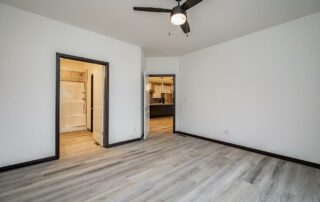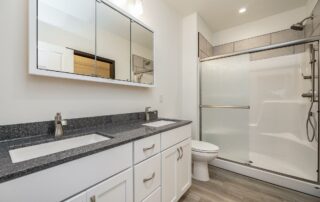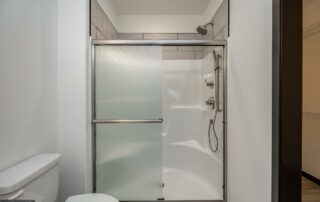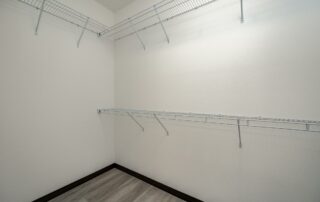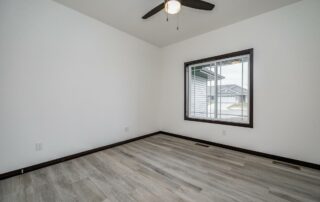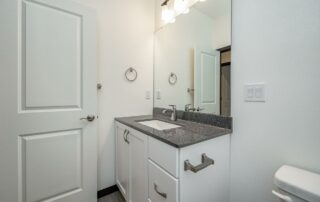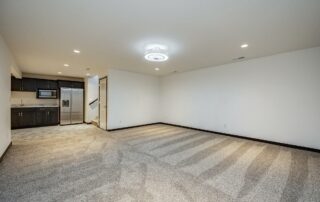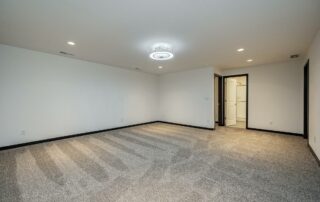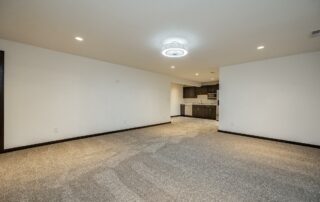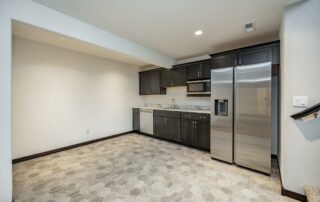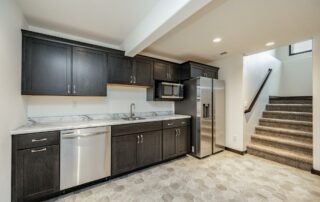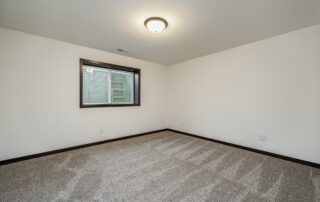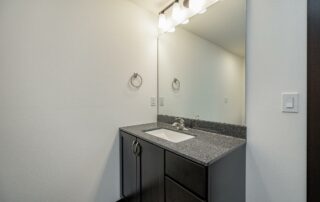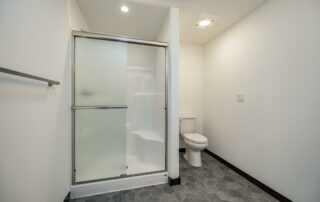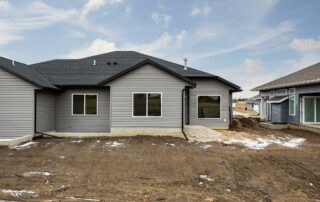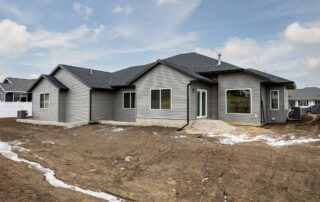Built with value, integrity and honesty.
Woodmor
All these structural upgrades have a cost associated with them that would increase the base price. The buyers can pick and choose which upgrades they want and which ones they don’t want. This floorplan is easily customizable to every buyer’s wants and needs. The shown floorplan illustrates some of the most common structural upgrades to the Woodmor. These structural upgrades include but are not limited to-
- Extended foyer- This upgrade gives you a 2’ longer entry way when coming in from the front door. This also allows the entry way closet to be bi-fold closet doors compared to a swinging door in the standard foyer.
- Extended laundry room- This structural upgrade moves your entrance from the garage to the laundry room. It extends your laundry room roughly about 4’. When this is done, the laundry room can be dual purposed as a mudroom.
- The Woodmor floorplan easily allows for a three-stall garage. Depending on the size of the lot, it can even be an oversized three-stall garage.
- In this floorplan, a four seasons room is a common addition. This room is right off the living room and can be finished as a covered deck, screened in porch, or a fully finished four seasons room.
- This floorplan can also have a large from porch that is outside of the second bedroom.
- Some of the other common structural upgrades that can be added to the Woodmor are a fireplace as well as a coffee bar, which is an extension of your kitchen.
Below is a virtual tour that has a few differences than the floor plan shown above. This tour shows a highly customized Woodmor floorplan that our team has done in the past.
Interior and Exterior Photos

